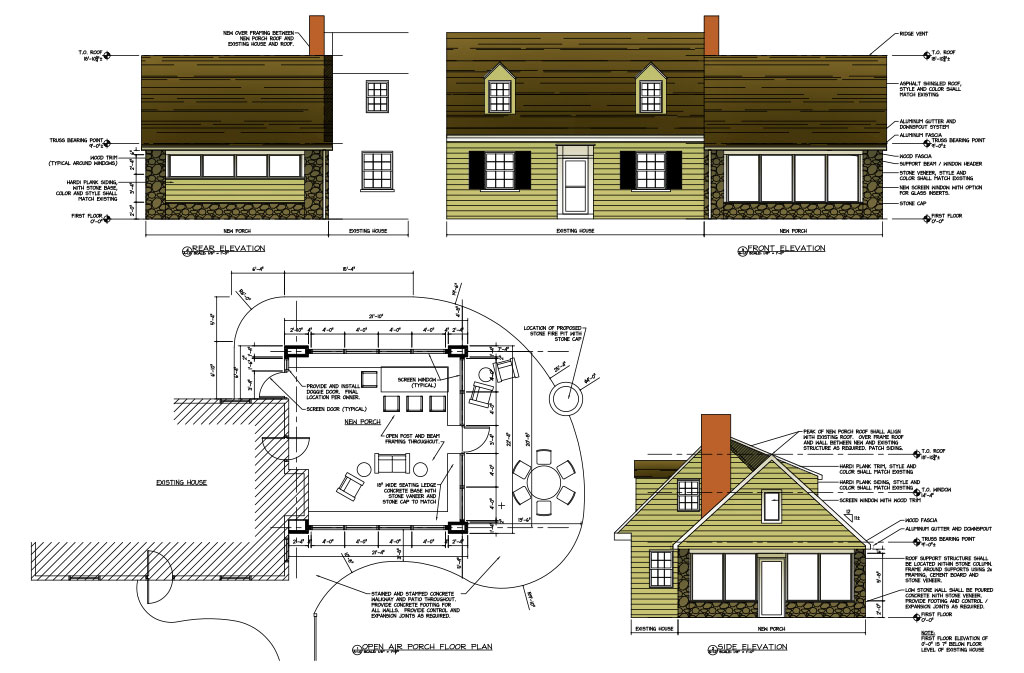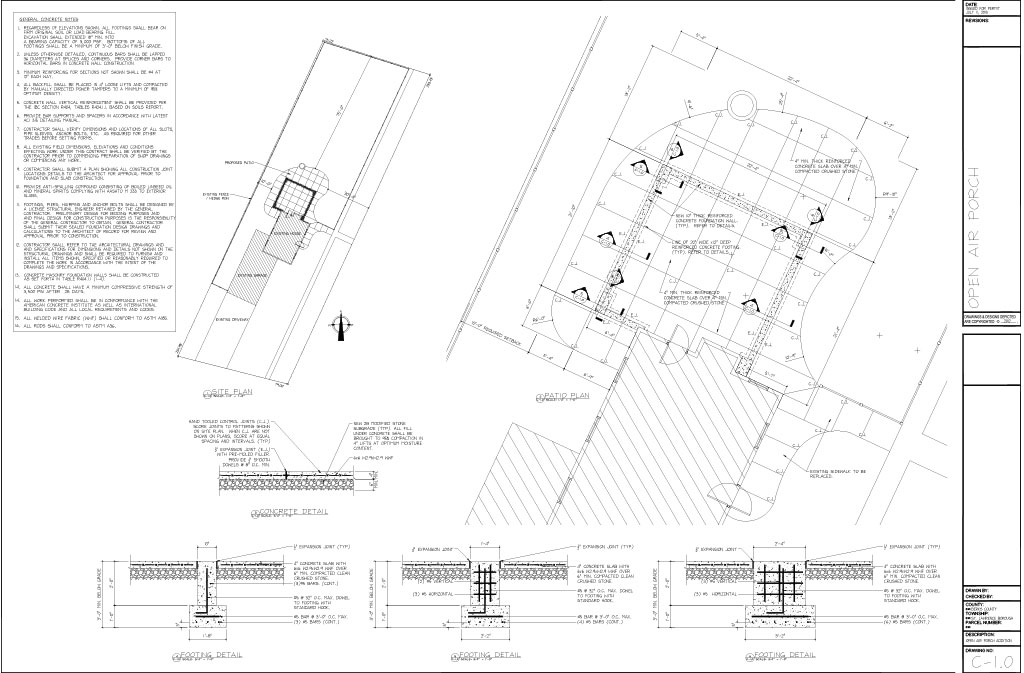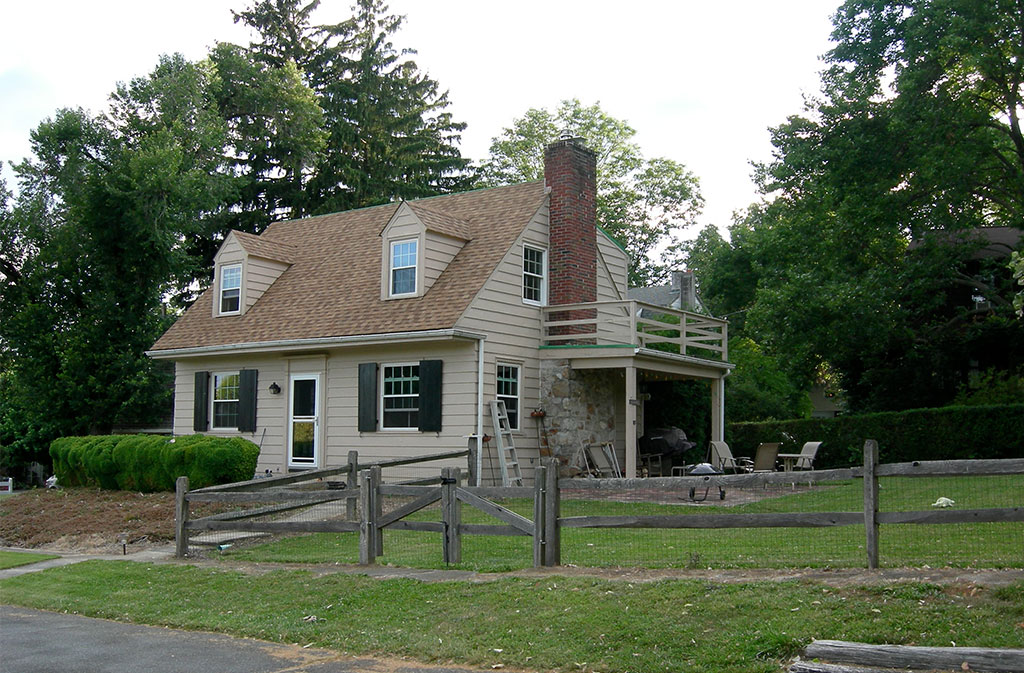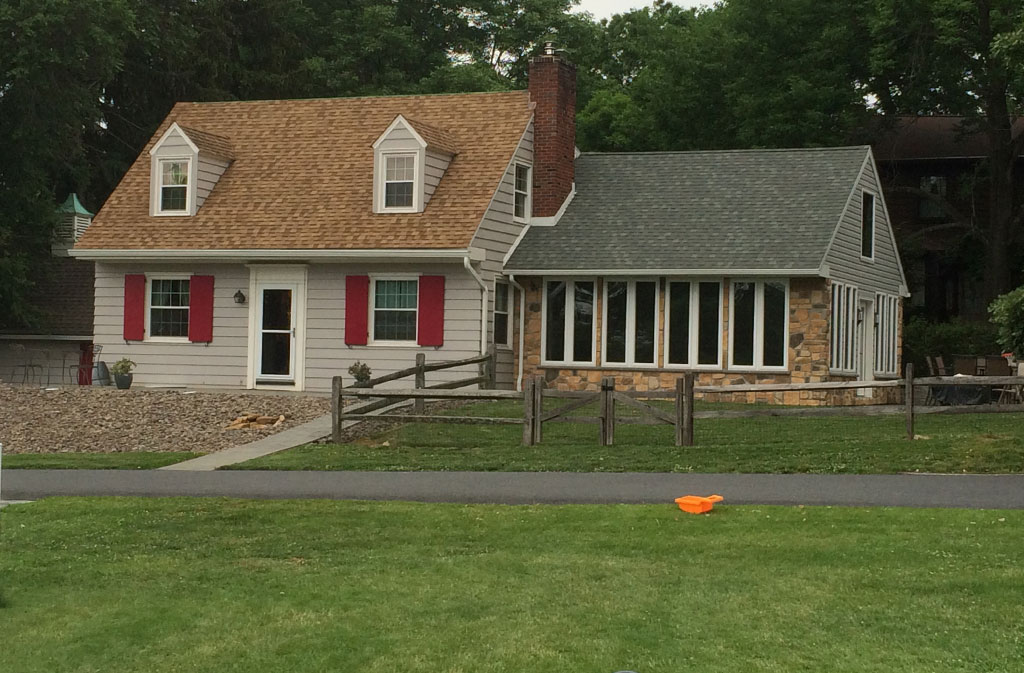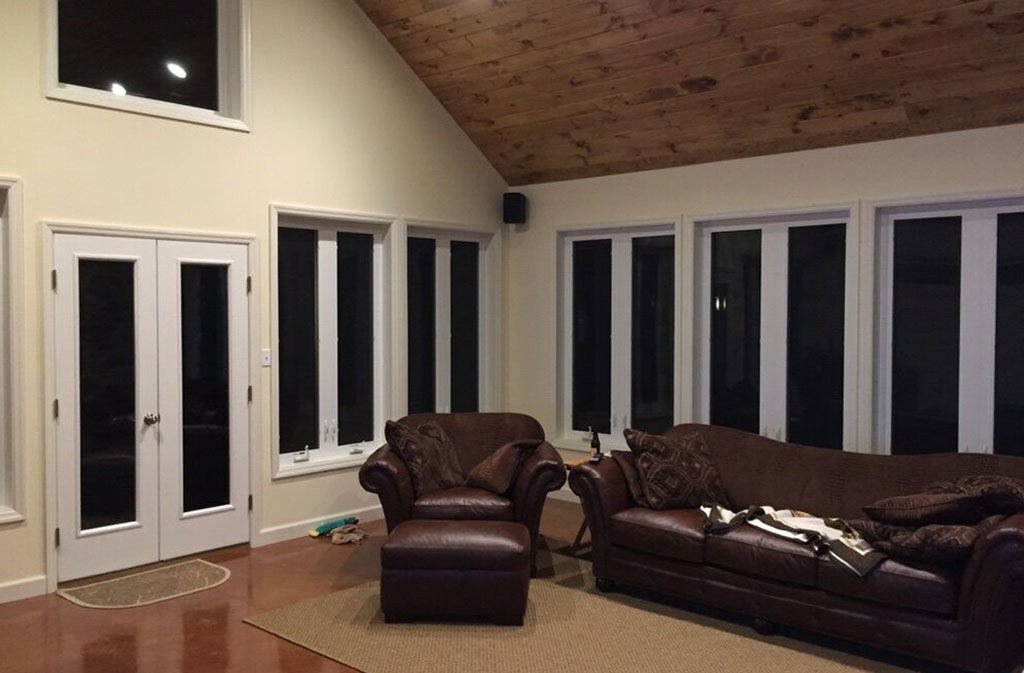Project Overview
Designing additional living environments that are both functional and blend seamlessly with the facade of an existing structure is always a welcome challenge. This modest, enclosed patio provides both added square footage that can be enjoyed year-round, with the ability to open up the banks of windows — bringing the outdoors in when the weather permits.
We provided full schematic drafting and design services on this project and furnished construction-ready documents to the client’s contractor who brought the design to life.
Elements
Schematic Design
Design Development
Construction Documents
Project Highlights
• Vaulted Ceiling
• Stone Fireplace
“Brent presented several design ideas and, within a few days, had the sketch completed to our standards—taking all local code requirements into account as well. We couldn’t ask for a quicker, more efficient designer for our porch addition.”

