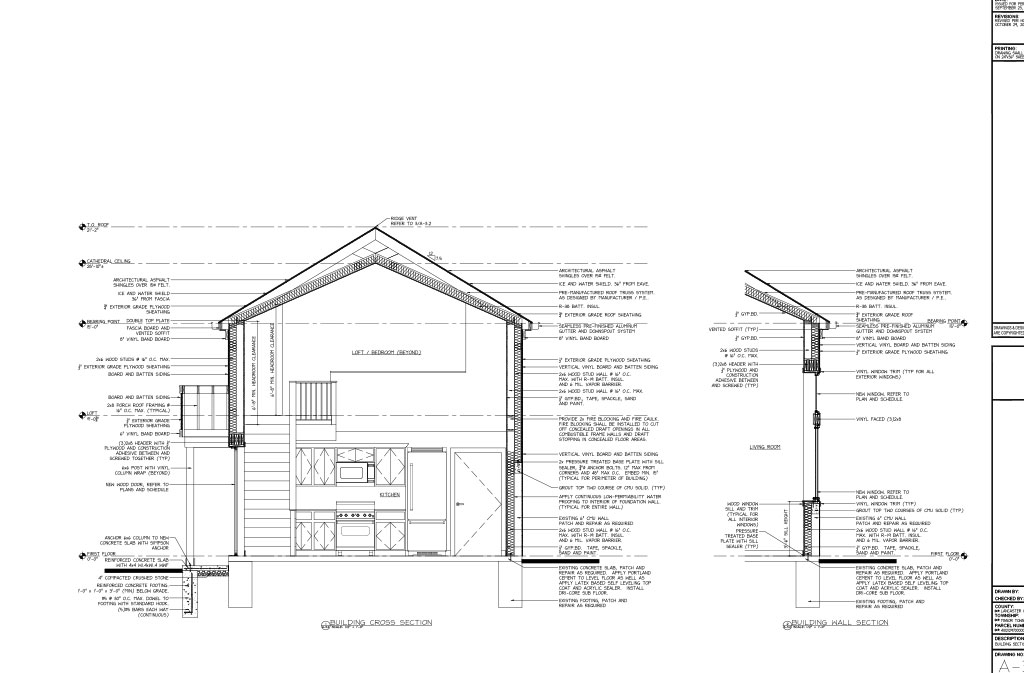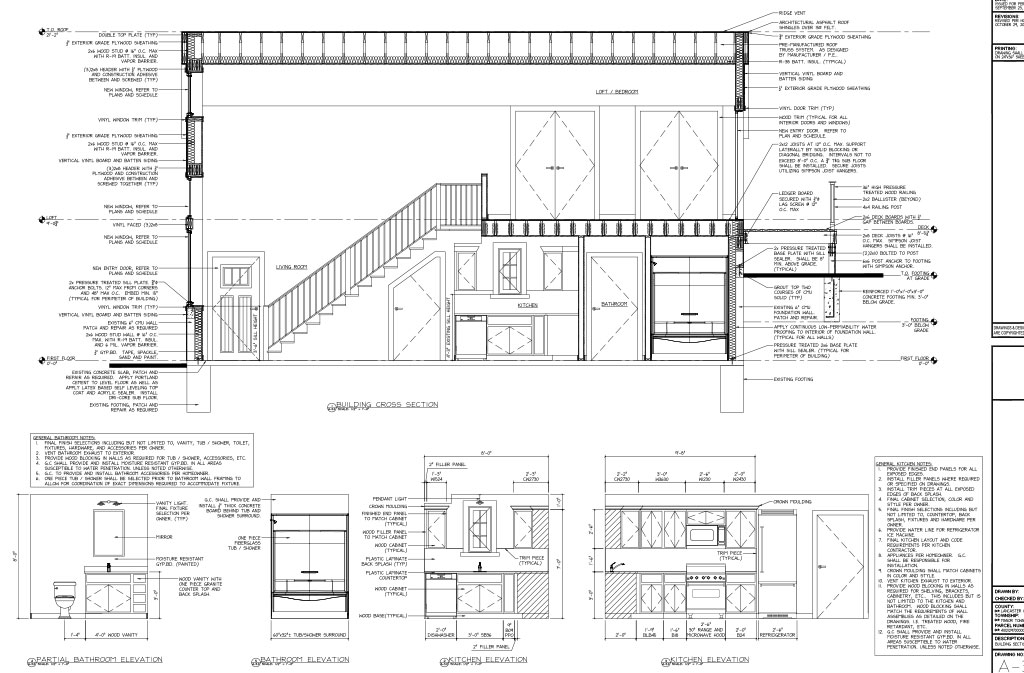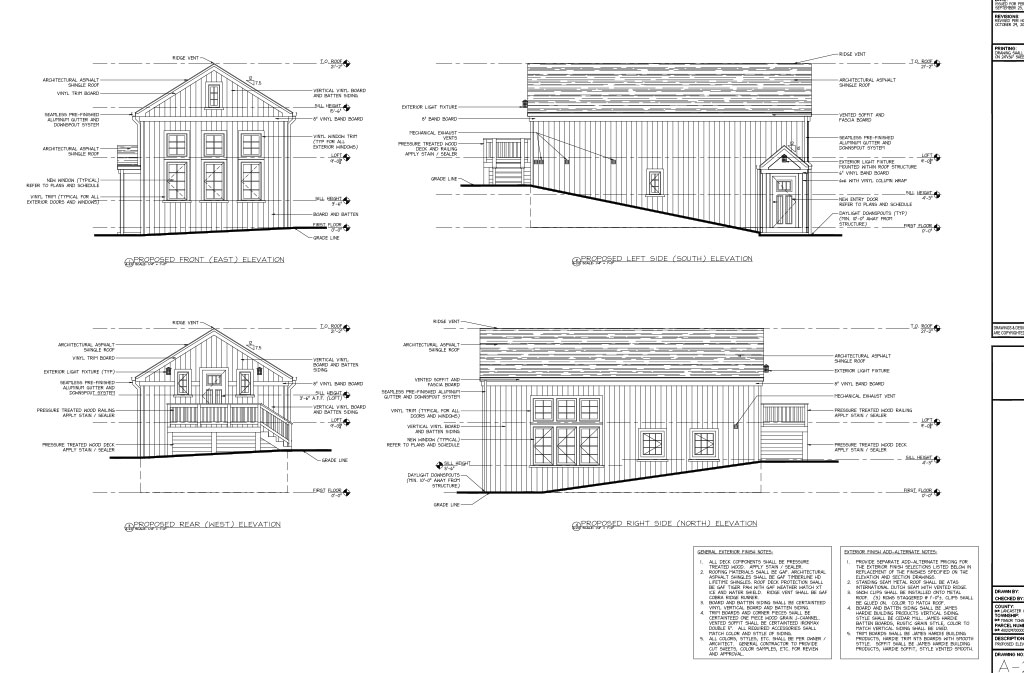Project Overview
The overall success of a renovation of any existing structure starts not only with a solid plan, but a solid foundation. A modest, unfinished single-floor cinder block workshop provided the perfect blank canvas for plans to renovate into a spacious guest / in-law quarters. The gentle elevation deviation from front to back provided an opportunity to raise the roof to add a loft area, providing both expanded square footage and an additional above grade entry.
We provided full conceptual / schematic drafting and design services on this project.
Elements
Schematic Design
Design Development
Construction Documents
$ Bidding
Project Highlights
• Full Exterior & Interior Renovation
• Second Story / Loft Addition
• Kitchen & Full Bath



