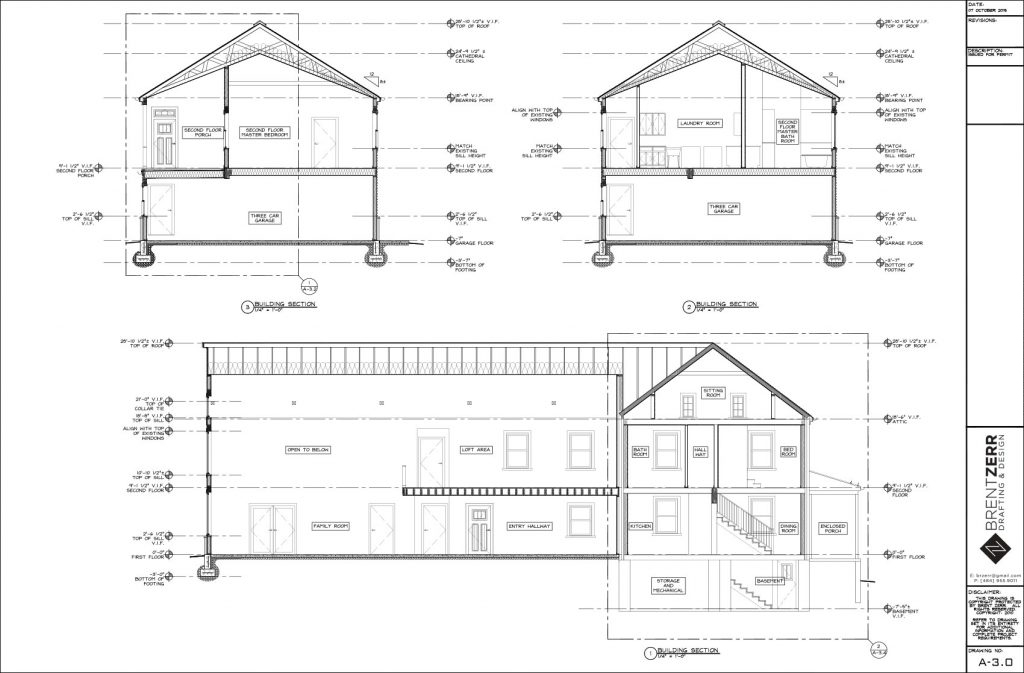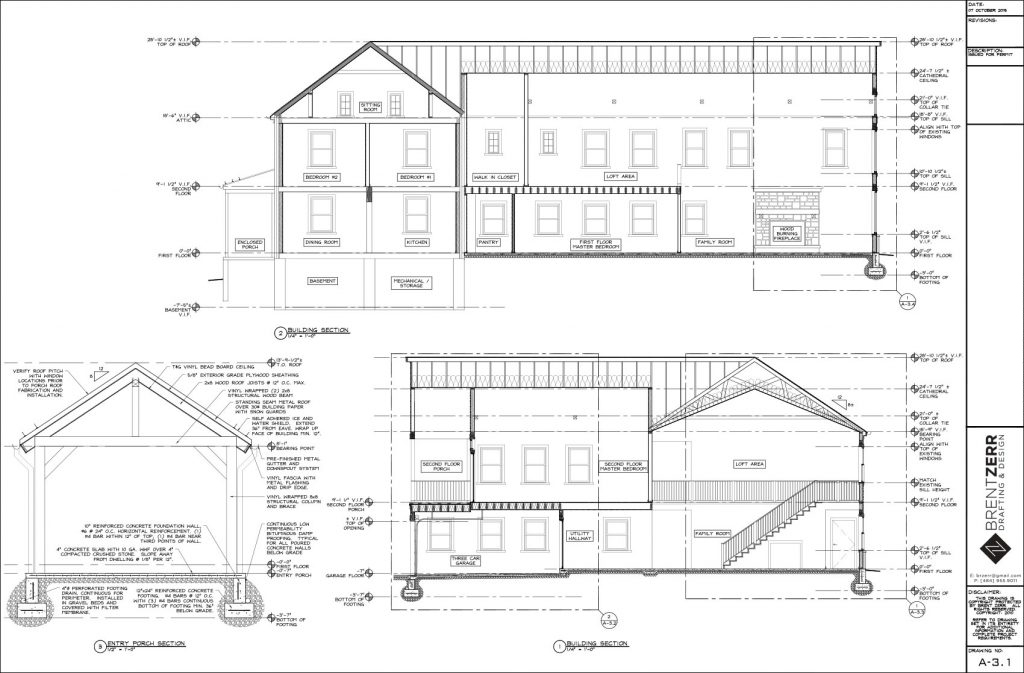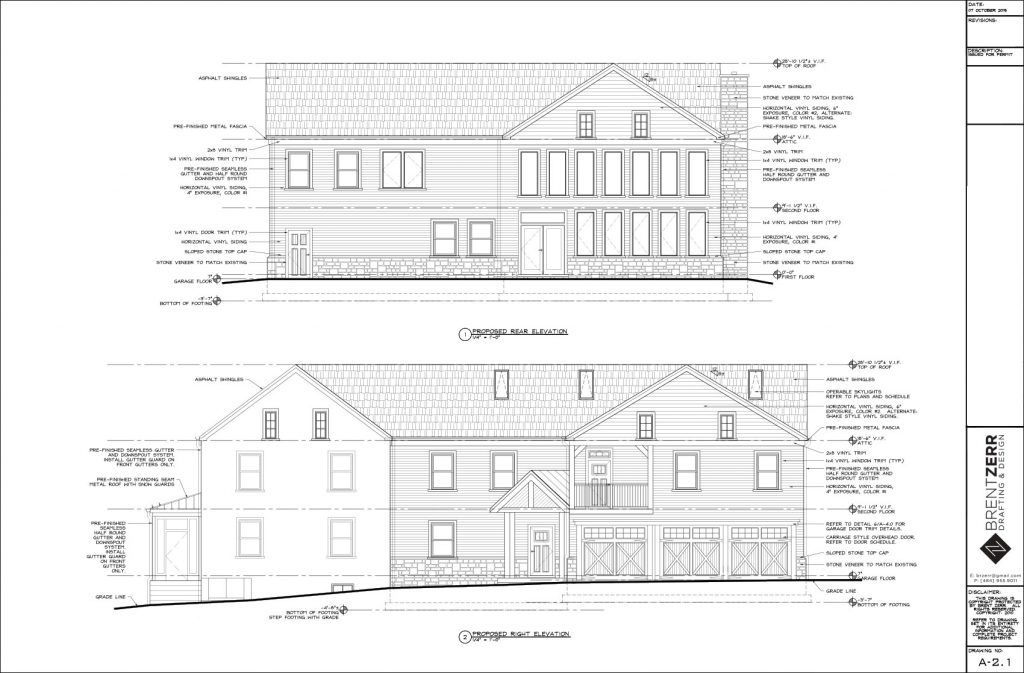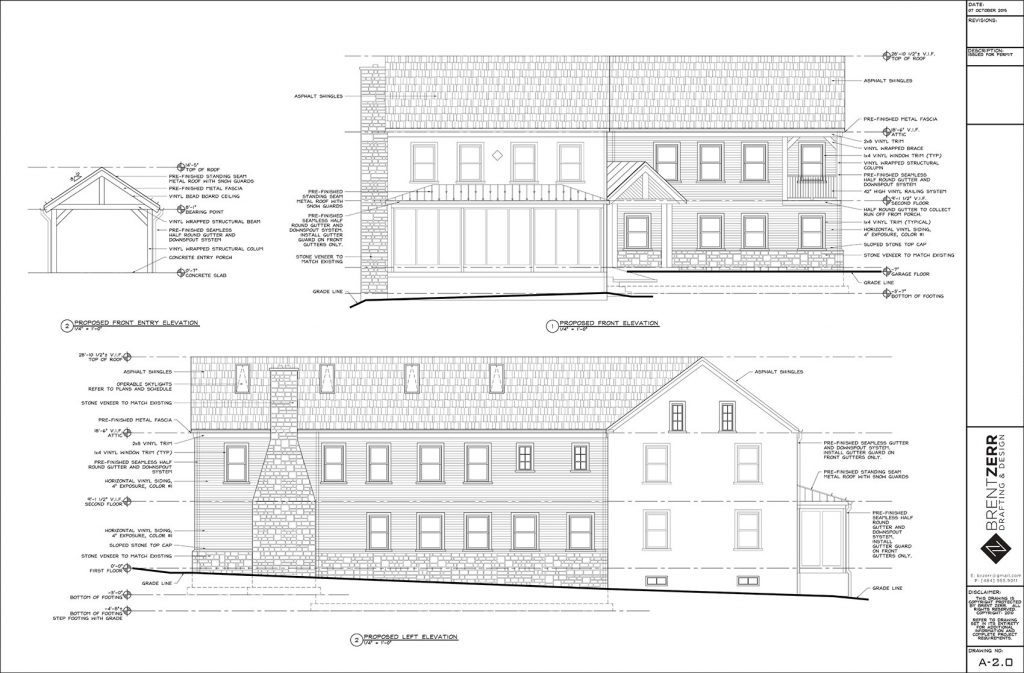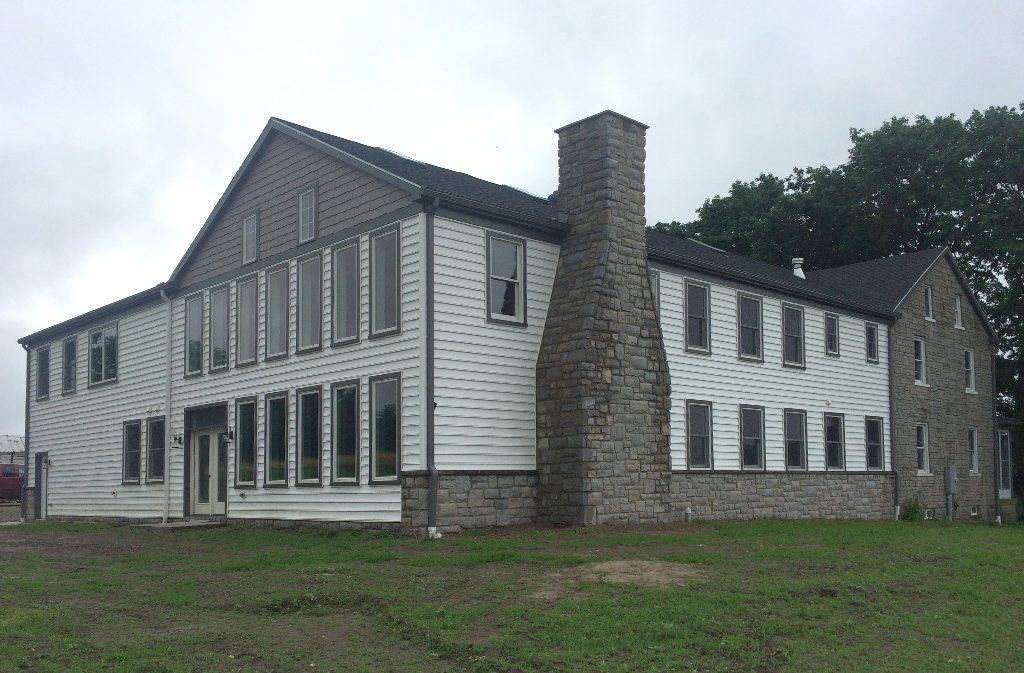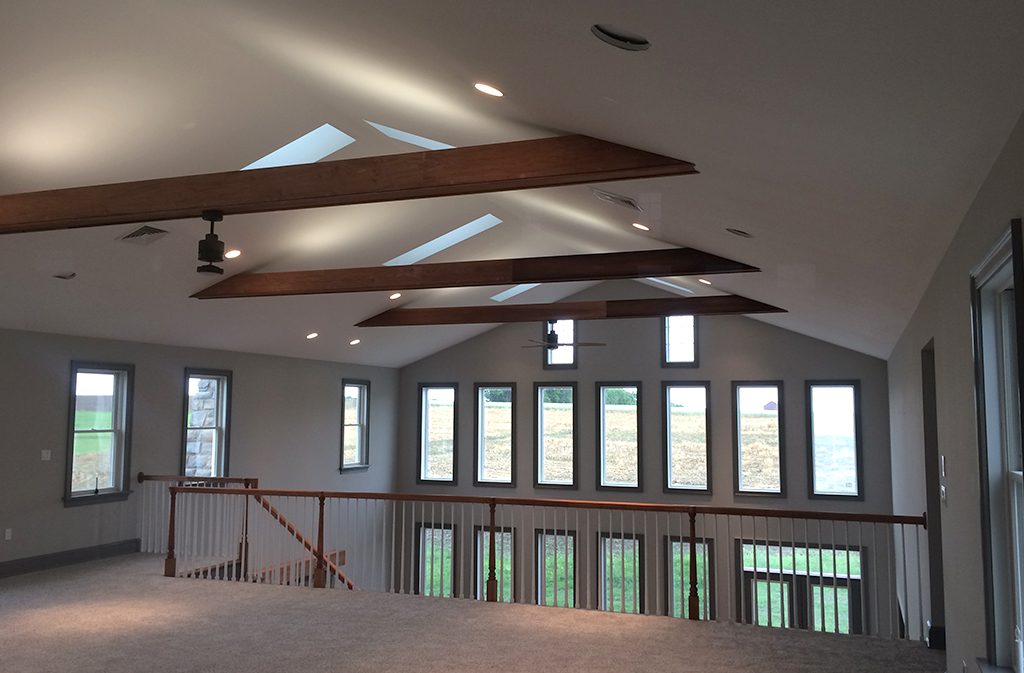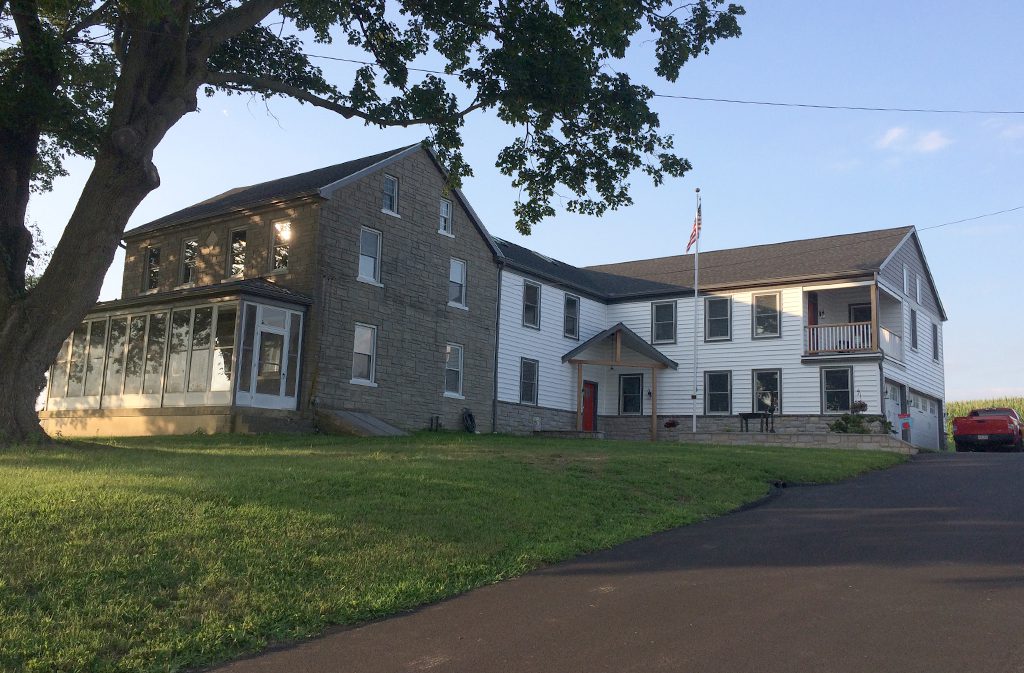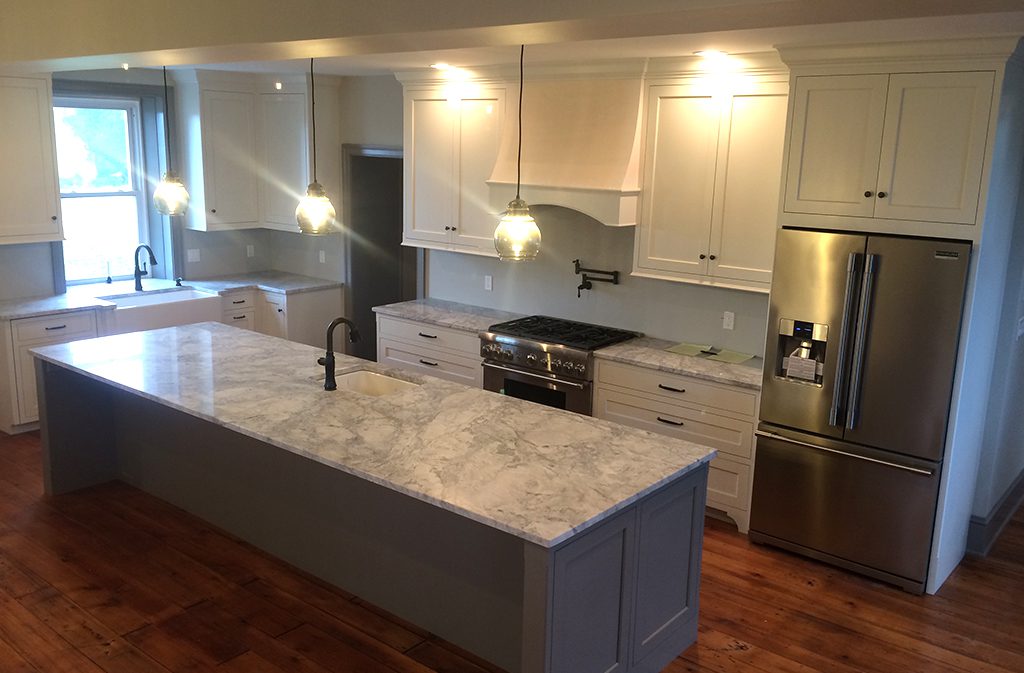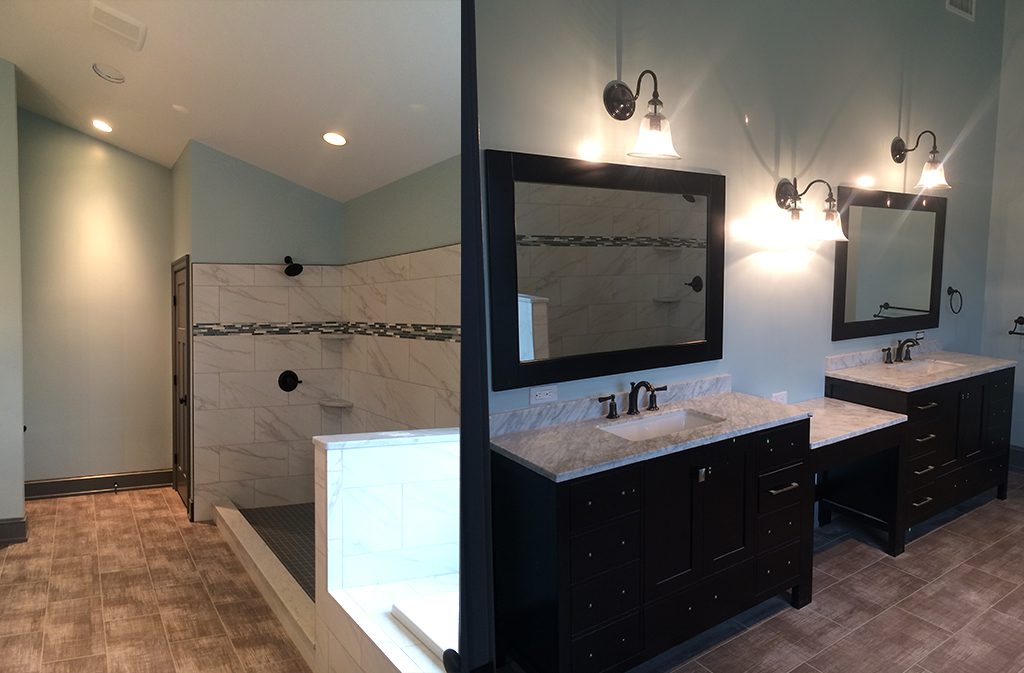Project Overview
Situated on a working 14 acre farm in the rolling hills of Lancaster County, this project initially began as a planned deconstruction and removal of multiple old additions to make way for a new, expansive addition that integrates seamlessly with the original 1863 farmhouse.
We provided our full portfolio of services on this project and managed all aspects from initial design & planning to construction administration. The result is a magnificent, modern adaptation of the classic farmhouse.
Elements
Schematic Design
Design Development
Construction Documents
Bidding
Construction Administration
Project Highlights
• Great Room
• Vaulted Ceiling
• Stone Fireplace
• Full Kitchen Remodel
Starting with only a few of our ideas drawn out on several pieces of paper, Brent started the process of designing the renovation of our 1860 farmhouse into our perfect dream home. From assistance with the loan process to site map plans, Brent was always there to ensure everything moved smoothly and all of the builders questions were answered during construction. We are thankful for Brent’s involvement in our project and would use him again!

