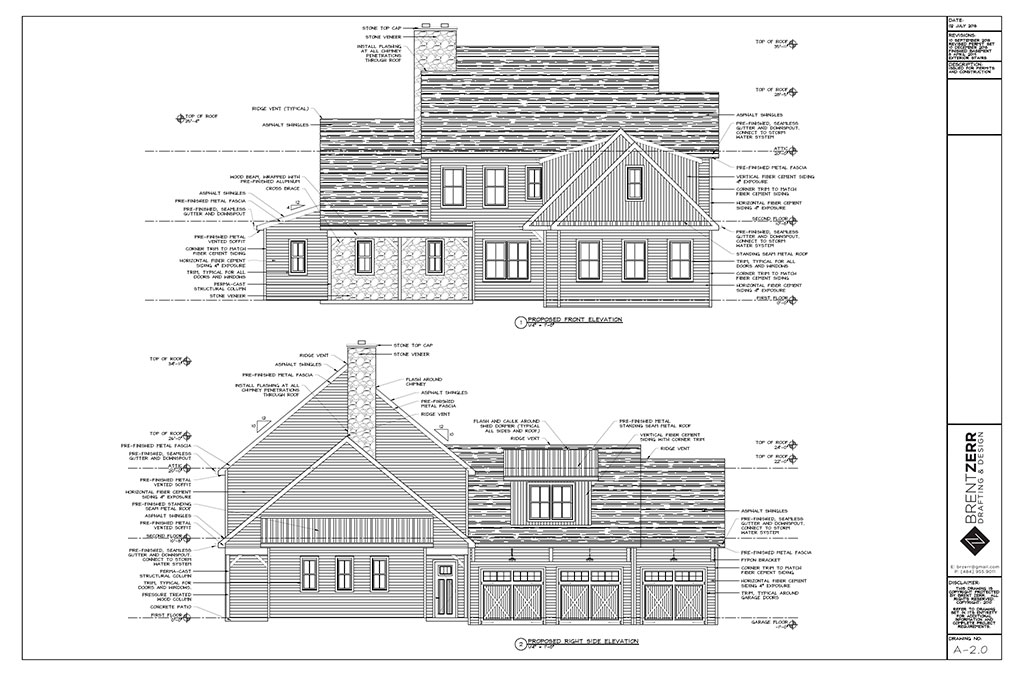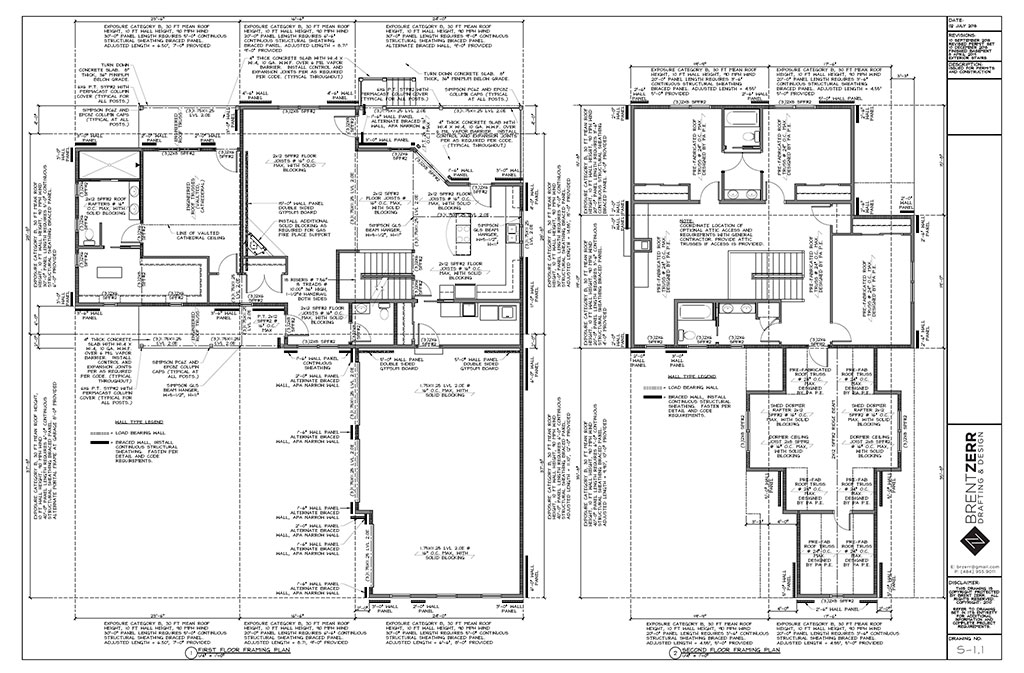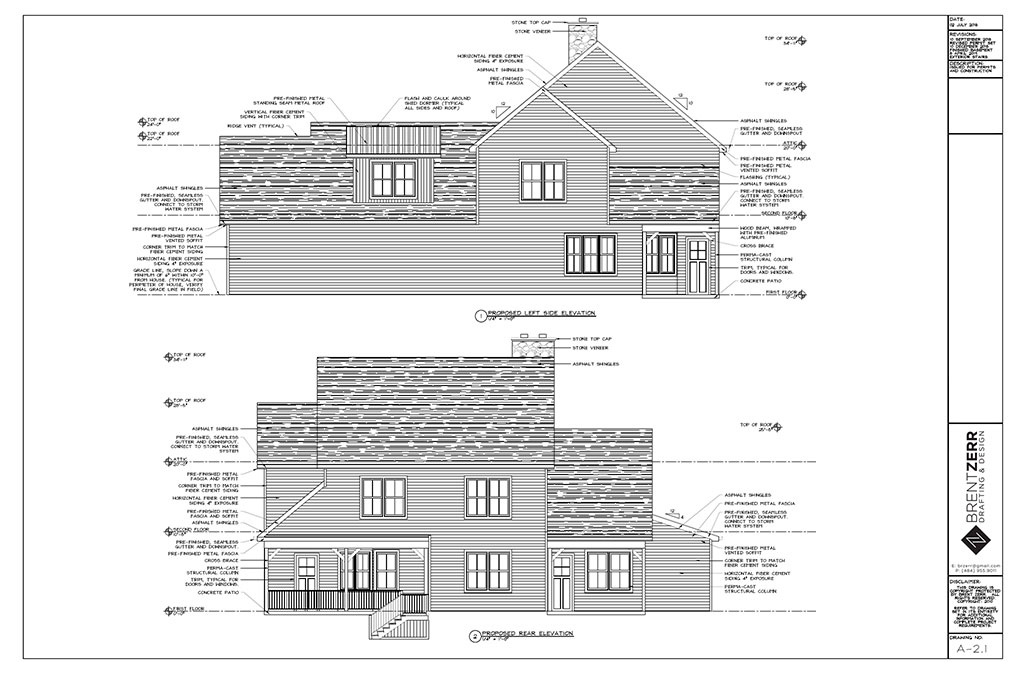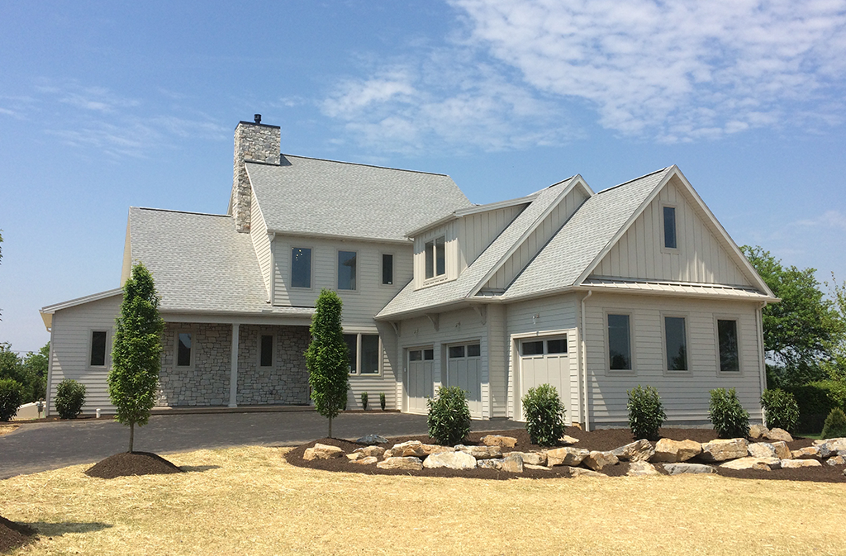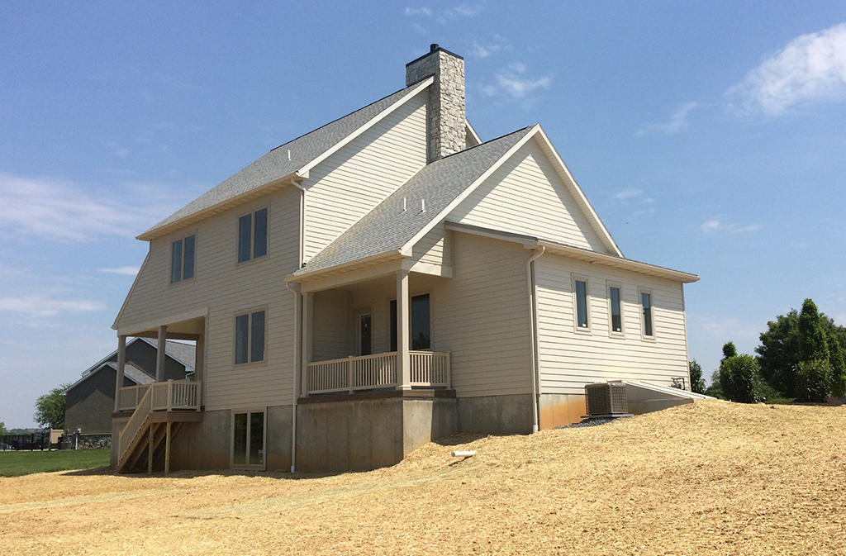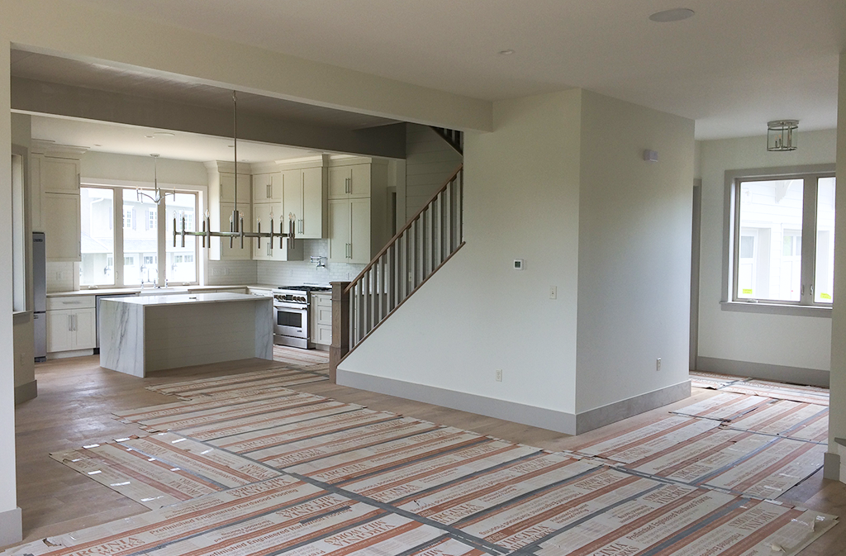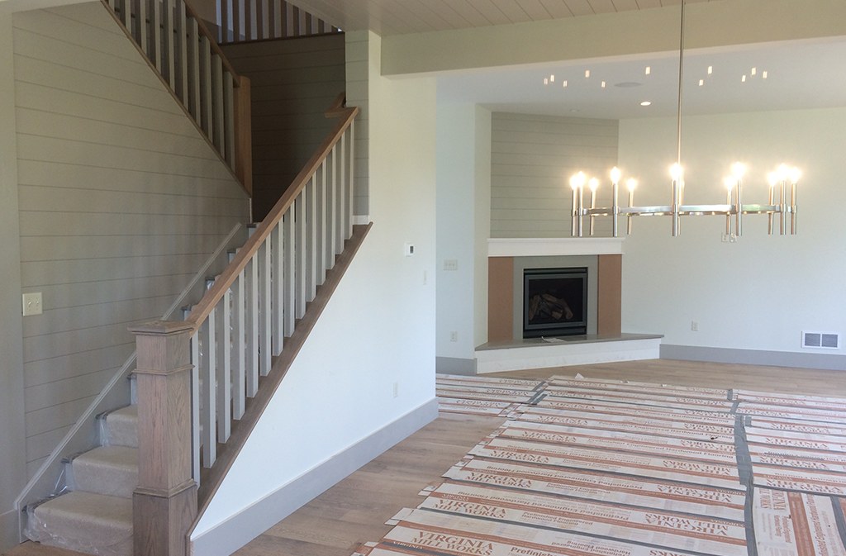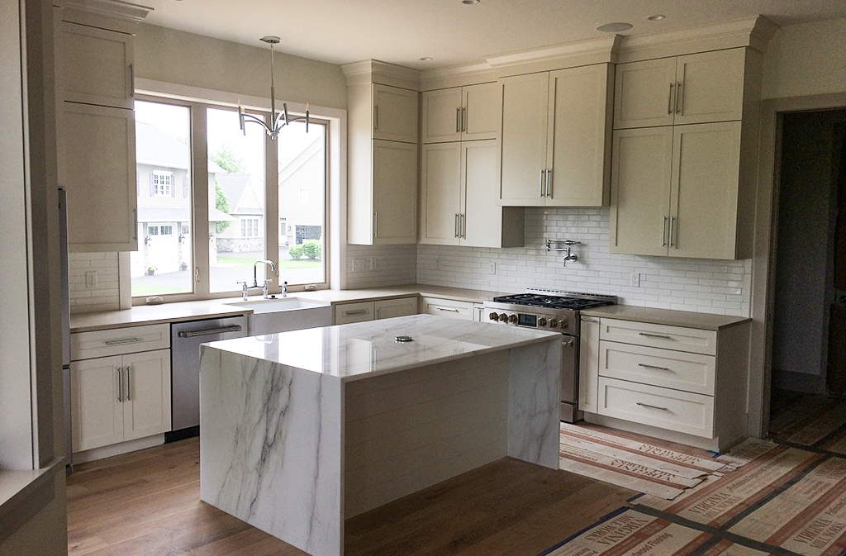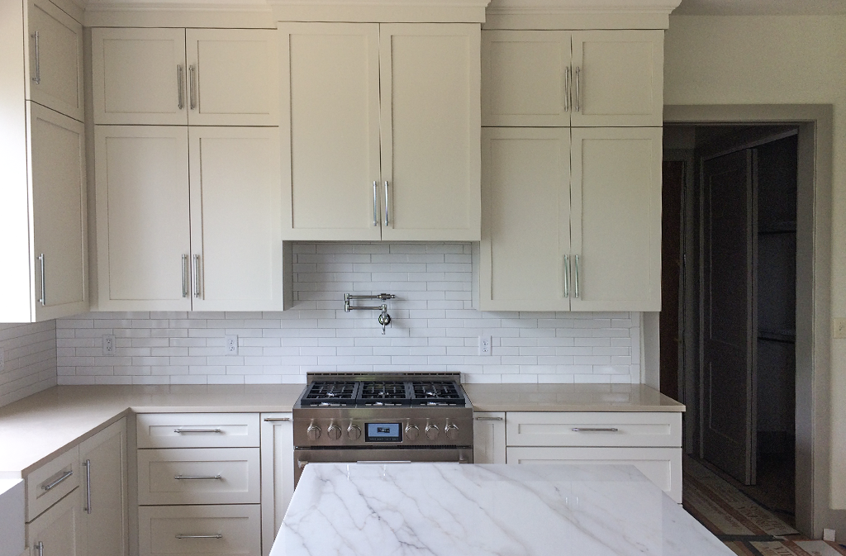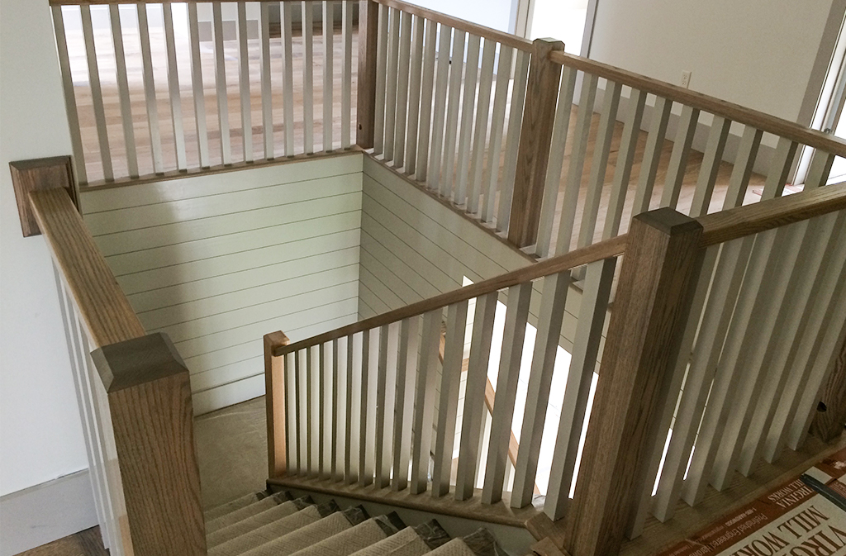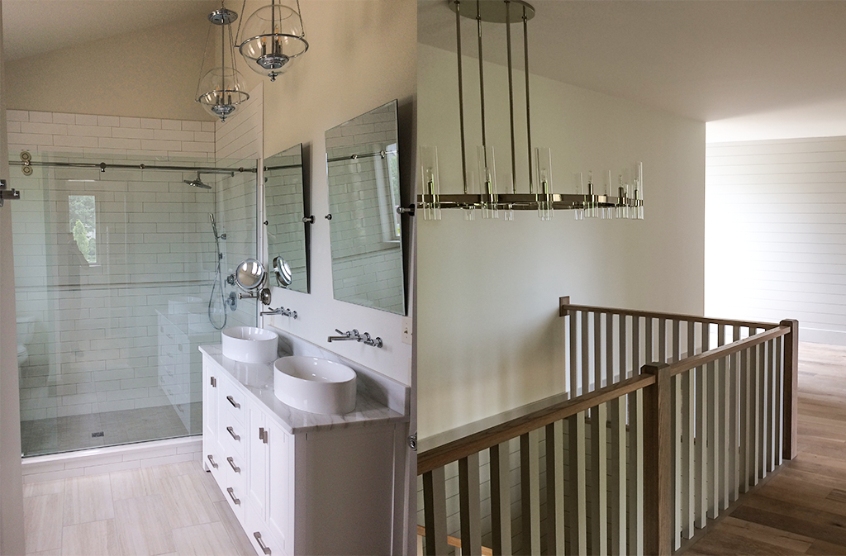Project Overview
A unique twist on the classic colonial style, this 5 bedroom, 3 1/2 bath Lancaster County residence blends contemporary design elements and clean lines with a quaint, classic farmhouse feel. Three covered porches expand interior living areas into the outdoors, providing ample natural light and views of the Lancaster countryside.
An expansive and inviting open-concept first floor with 10′ ceilings, modern kitchen and living room with gas fireplace, provides the perfect setting for both entertaining and comfortable daily family living. Other features include a first floor master suite with vaulted ceilings, a second floor with 3 additional bedrooms and reading nook / study and an expansive 3-car garage.
We provided our full portfolio of drafting and design services on this project from initial design & planning to construction documents. Our project partners, Turnberry Construction Group, transformed our vision into a contemporary colonial home with classic character.
Elements
Schematic Design
Design Development
Construction Documents
Project Highlights
• 2019 Lancaster County Parade of Homes Participant
• Open concept first floor with 10’ceilings
• Second floor loft
• Three covered porches
• First floor master suite with vaulted ceiling

